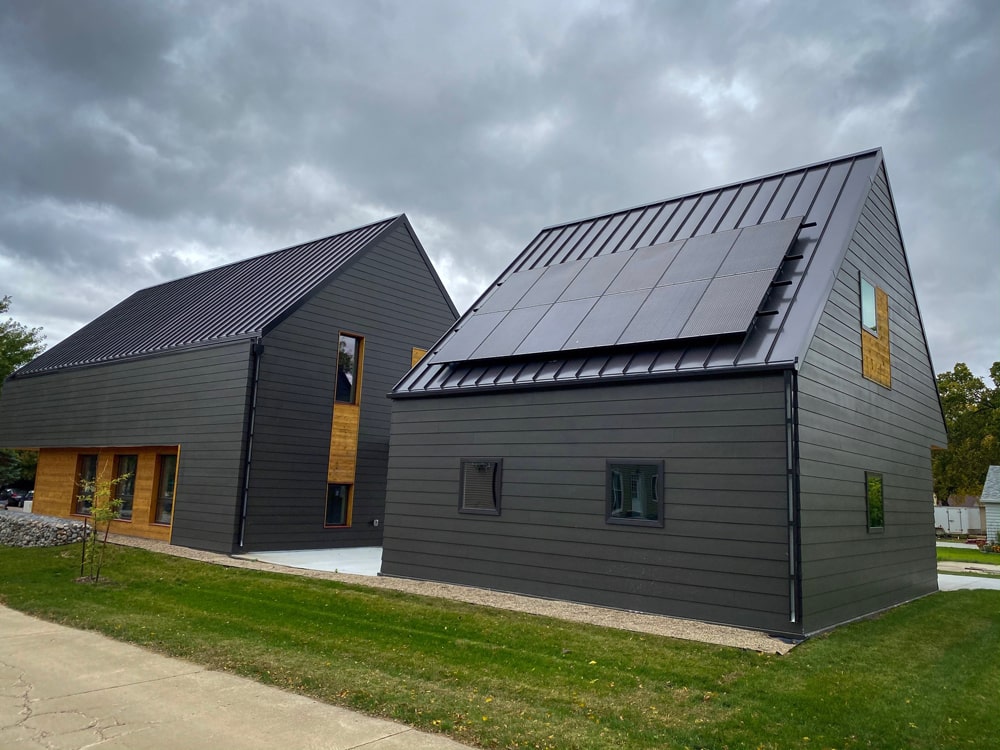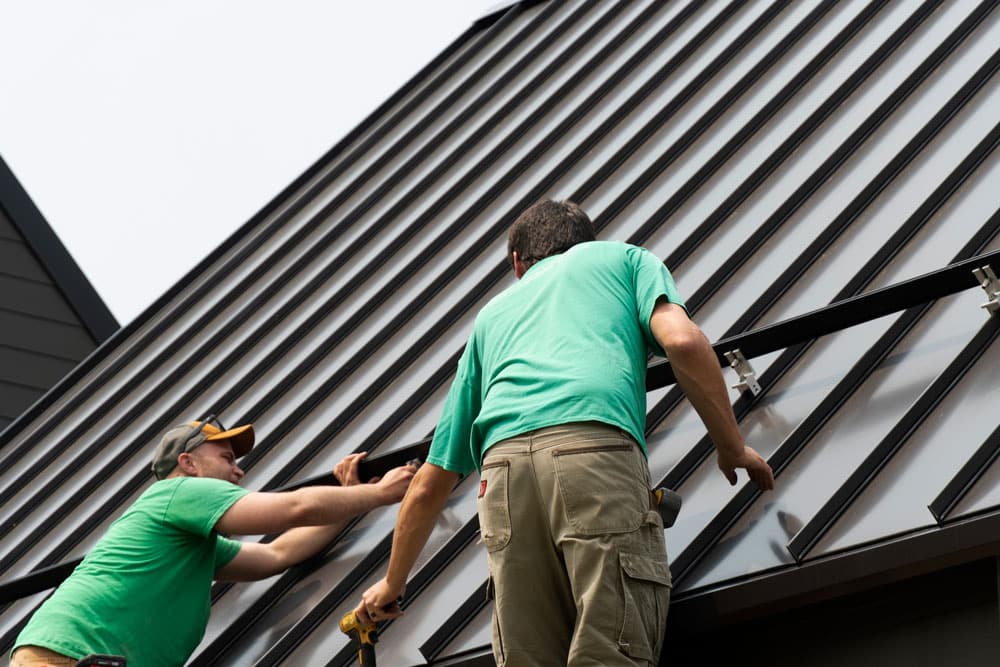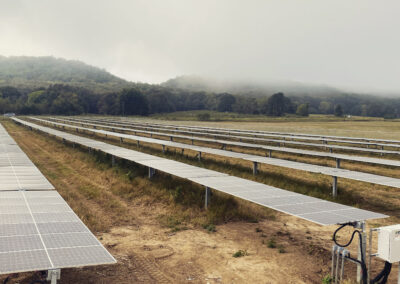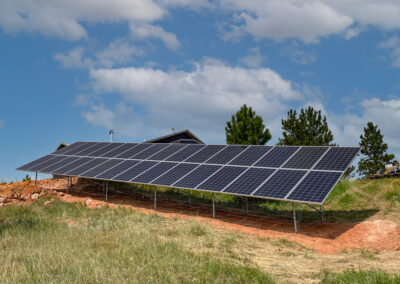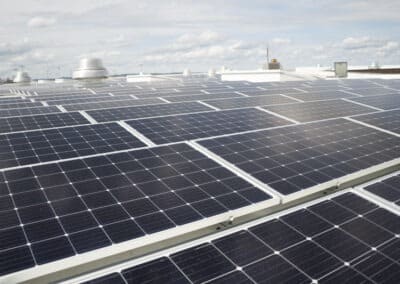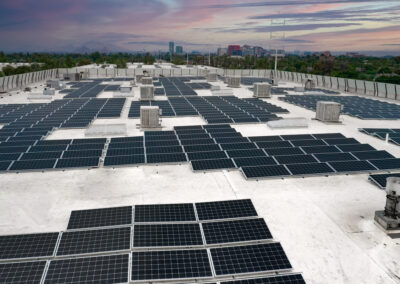SDSU Passive home
- Date: 2019
- Client: South Dakota State University
- Project Type: Residential Solar
According to the Passive House Institute U.S., a passive building is designed and built in accordance with these five building-science principles:
• Employs continuous insulation throughout its entire envelope without any thermal bridging
• Prevents infiltration of outside air and loss of conditioned air through an extremely airtight building envelope
• Employs high-performance windows (typically triple-paned) and doors
• Uses some form of balanced heat- and moisture-recovery ventilation and a minimal space conditioning system
• Maximizes solar gain to exploit the sun’s energy for heating purposes in the heating season and to minimize overheating during the cooling season
GenPro Energy donated time and labor to
